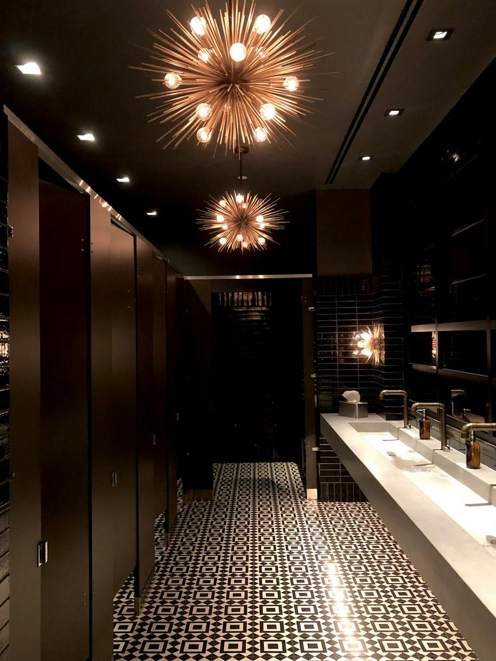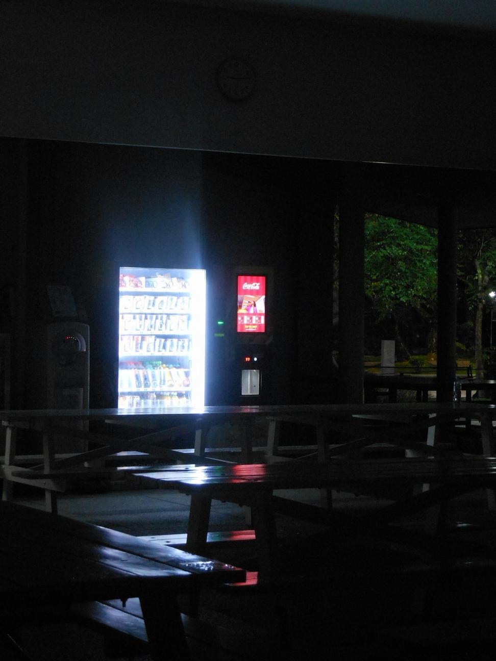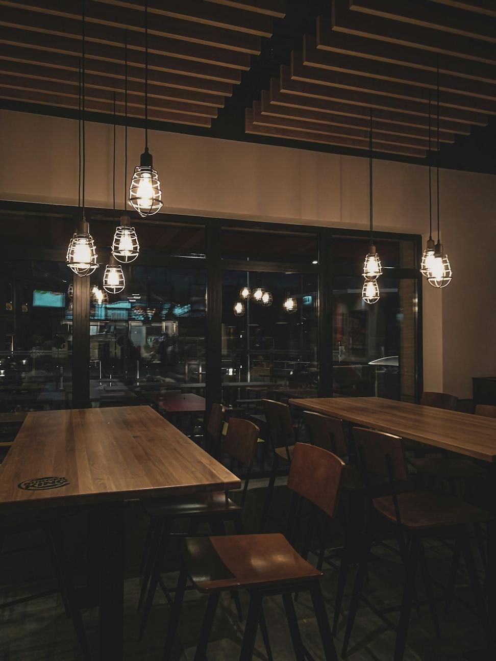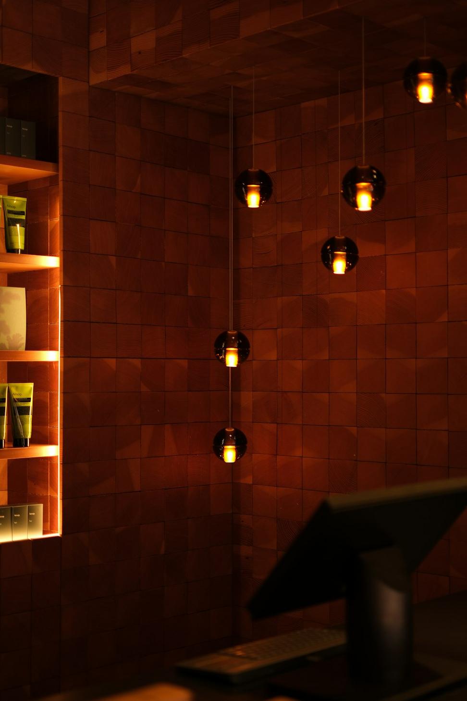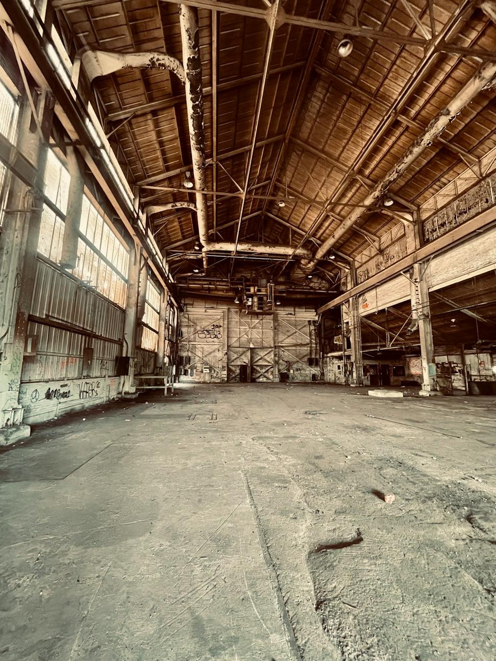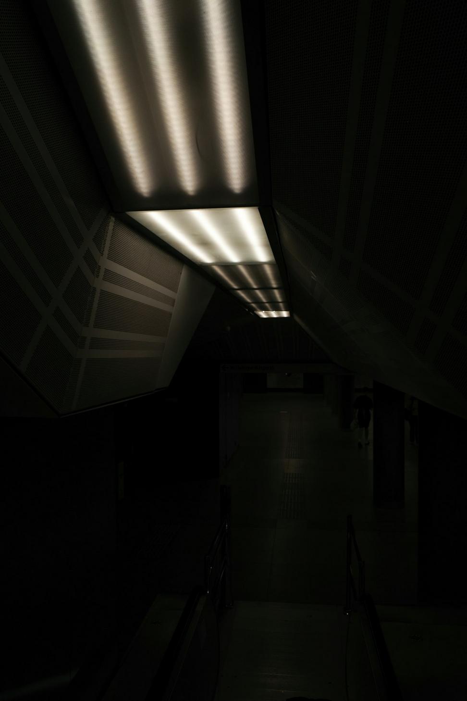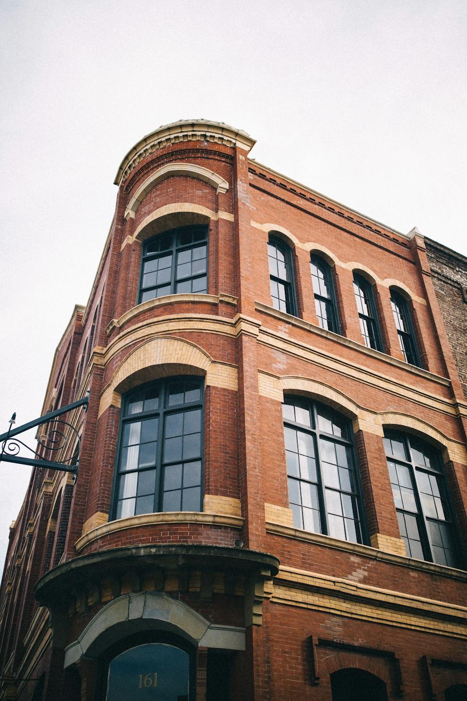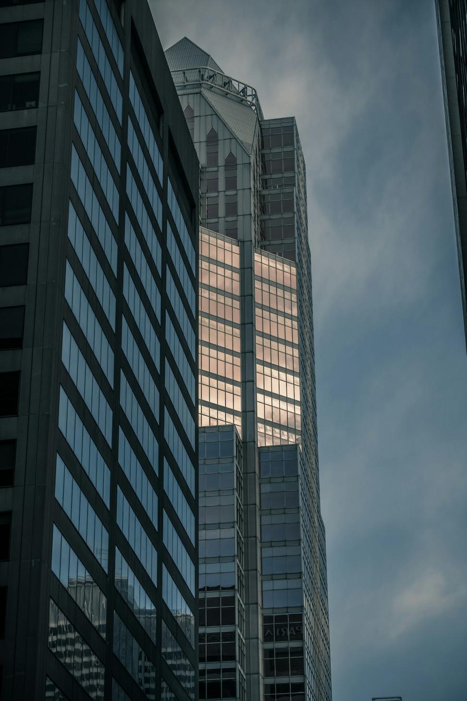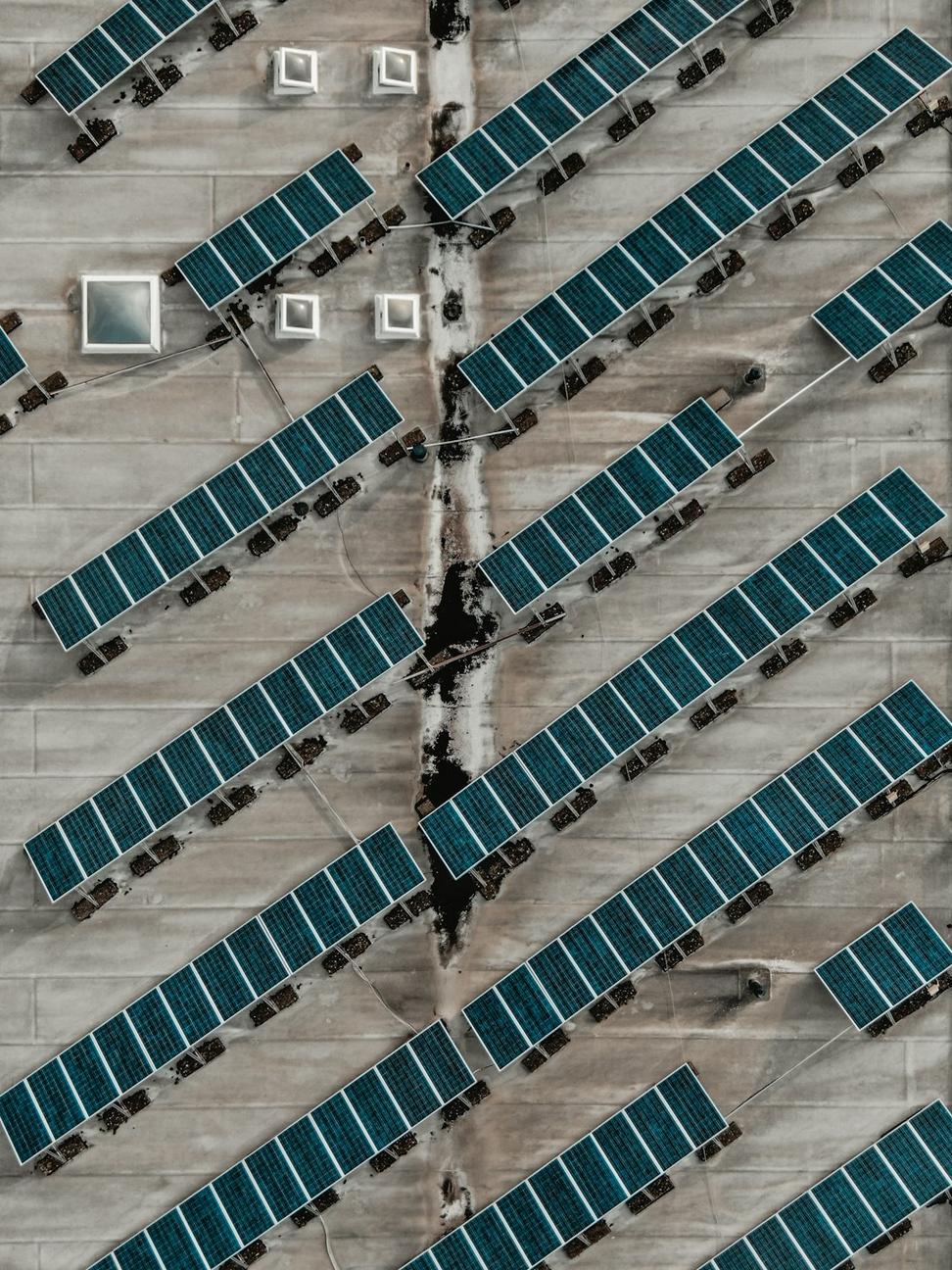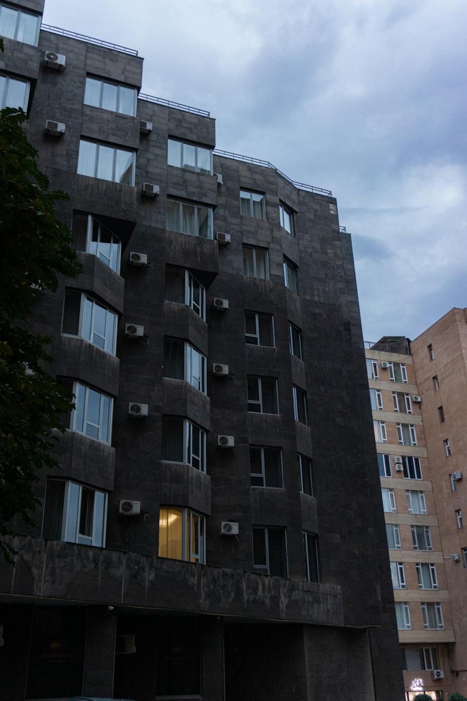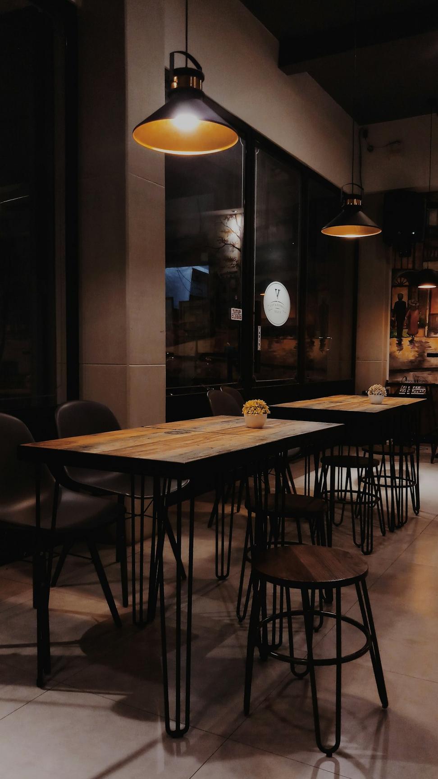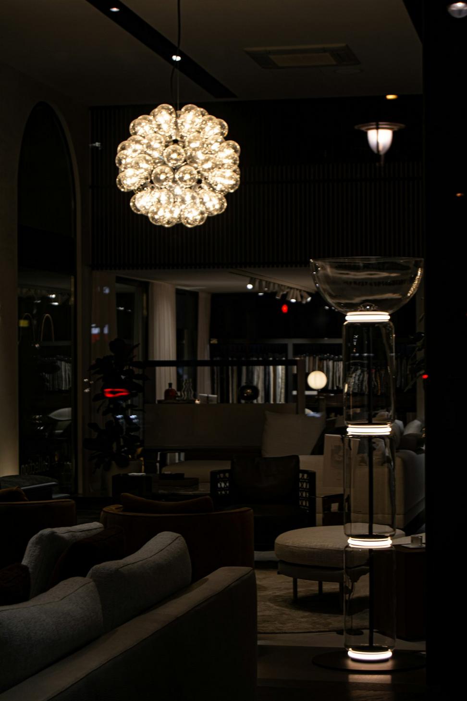The Foundry Residences
Urban Industrial Loft Conversion | Toronto, ON
Transforming a century-old foundry into luxury residential lofts, this project embodies our commitment to preserving industrial heritage while creating contemporary living spaces. The design celebrates exposed structural elements, incorporating steel beams, brick walls, and concrete floors as integral design features. High ceilings and expansive windows flood the space with natural light, while modern interventions provide comfort and functionality.
Technical Specifications
"DarkFlux Zenthar exceeded all expectations. They managed to preserve the soul of the original foundry while creating spaces that feel luxurious and contemporary. The attention to detail and respect for the building's history is evident in every corner. Our residents absolutely love their homes."
Development Director, Heritage Properties Inc.
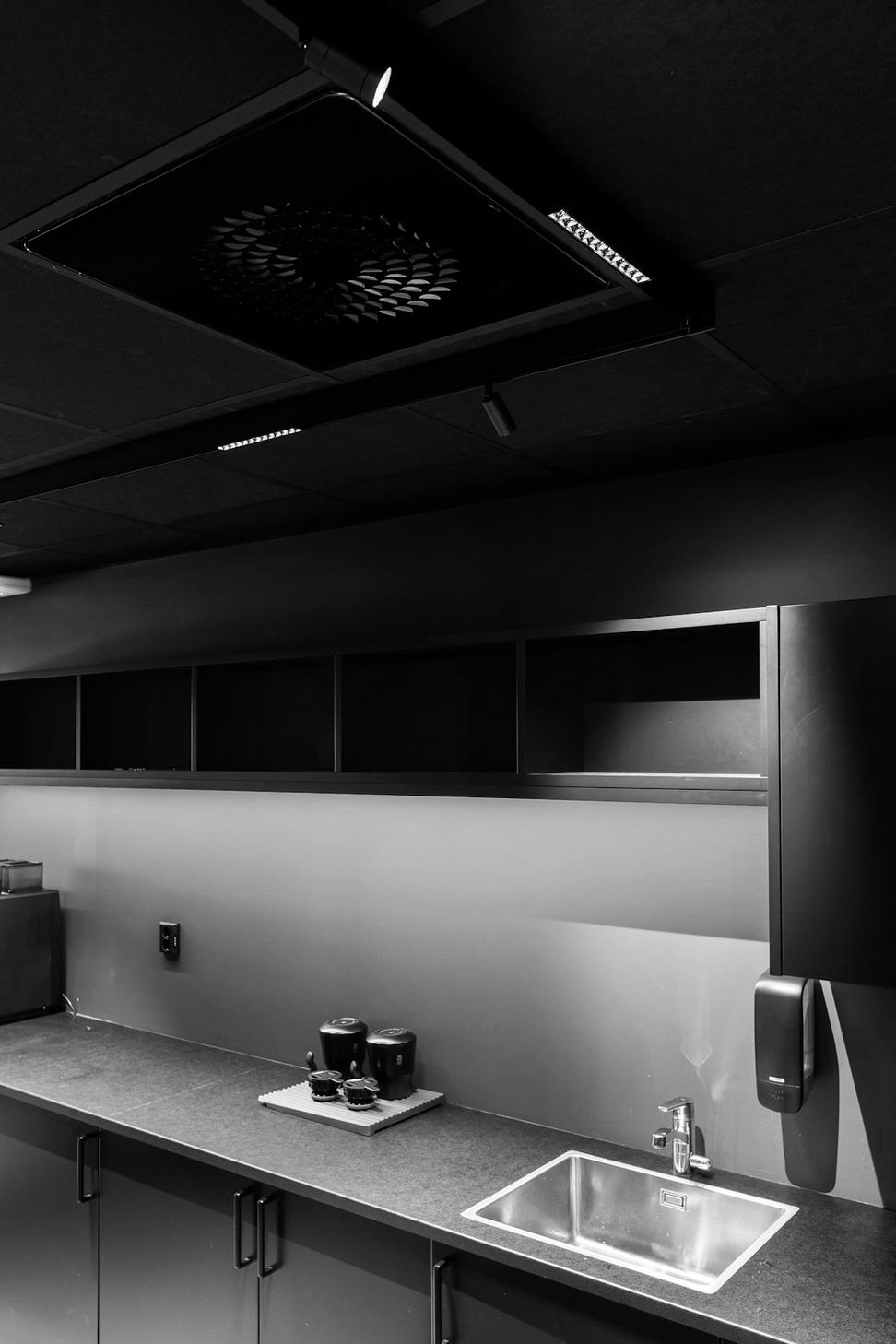
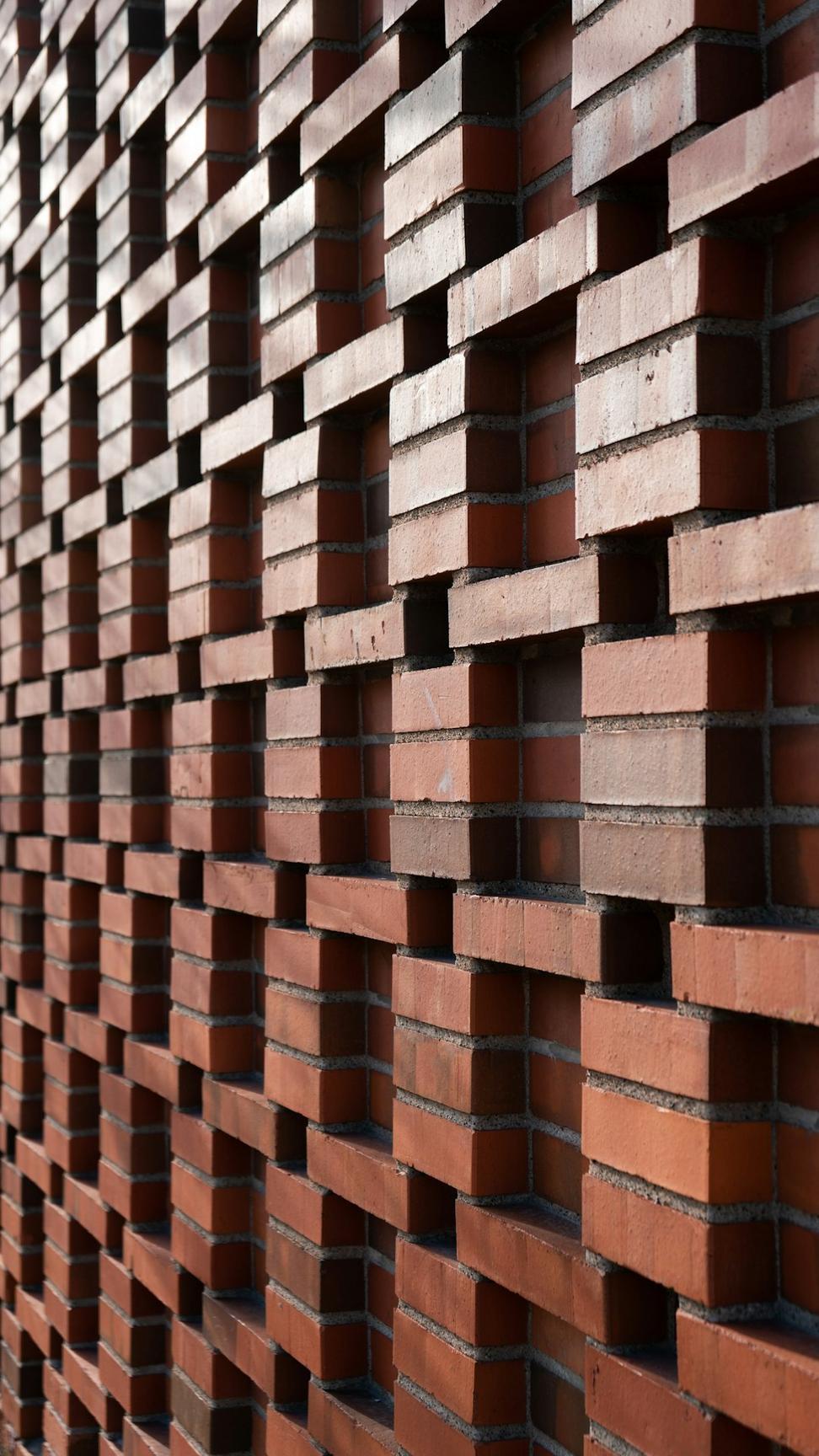
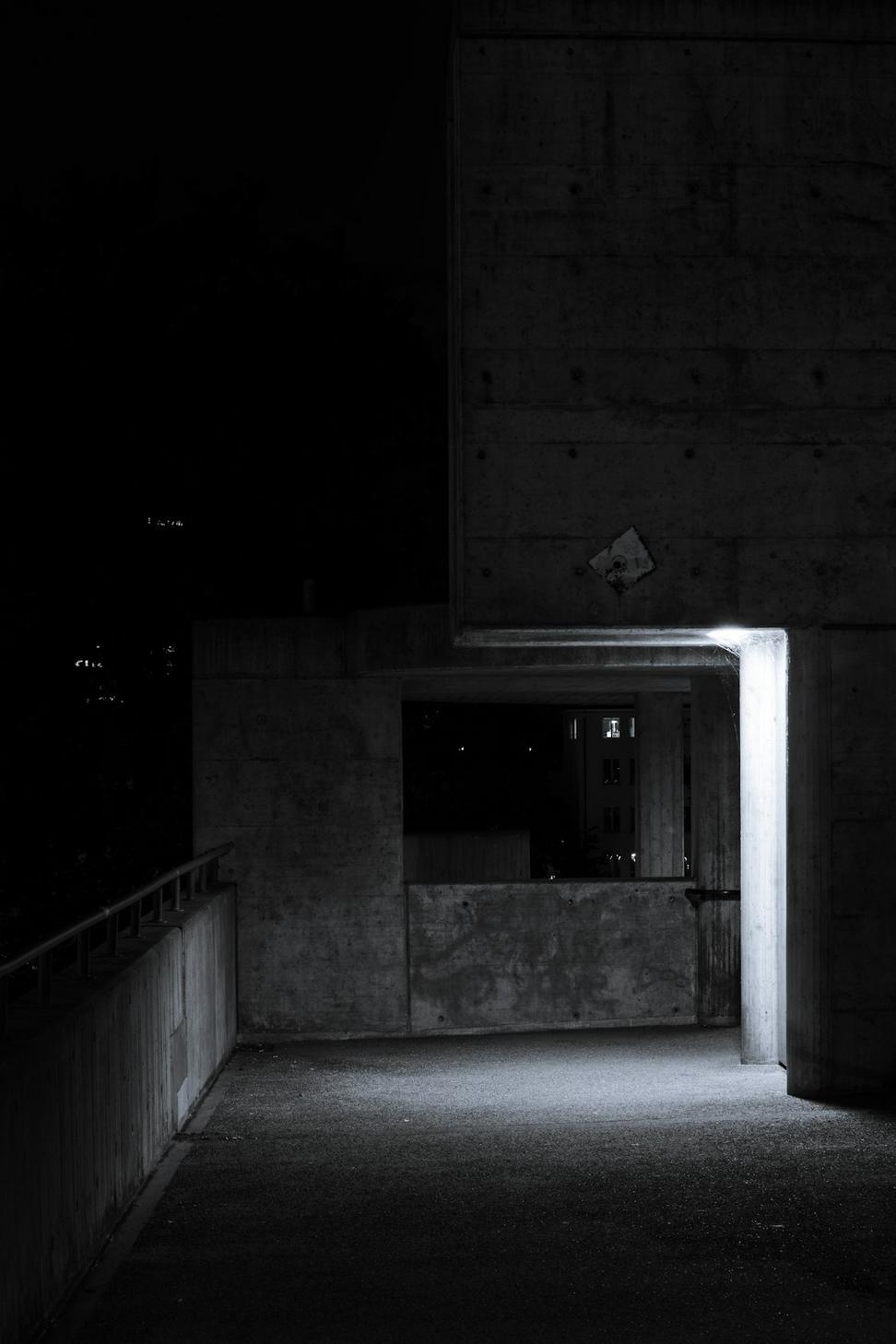
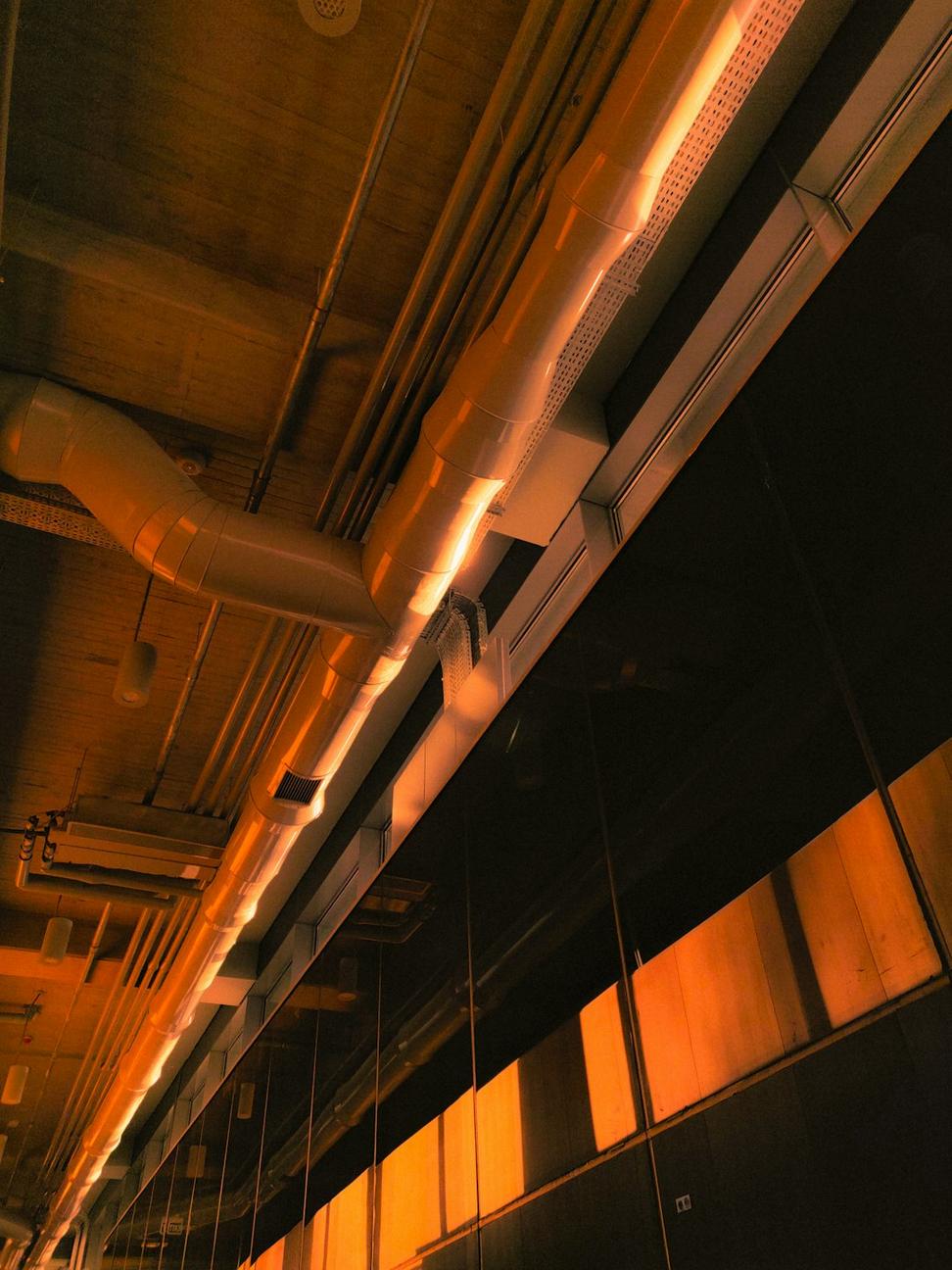
Vector Innovation Hub
Contemporary Commercial Office Complex | Toronto, ON
The Vector Innovation Hub represents a complete reimagining of urban workspace. This 12-story commercial complex integrates cutting-edge technology with industrial aesthetics, creating an environment that fosters creativity and collaboration. The building features a dramatic glass and steel facade with a distinctive dark metallic finish, floor-to-ceiling windows, and flexible interior spaces designed for modern tech companies.
Technical Specifications
"Working with DarkFlux Zenthar was a transformative experience. They understood our vision for a modern, tech-forward workspace and delivered beyond our expectations. The building has become a landmark in the area and has significantly improved our ability to attract top talent. The dark, sophisticated aesthetic perfectly represents our brand identity."
CEO, Vector Technologies
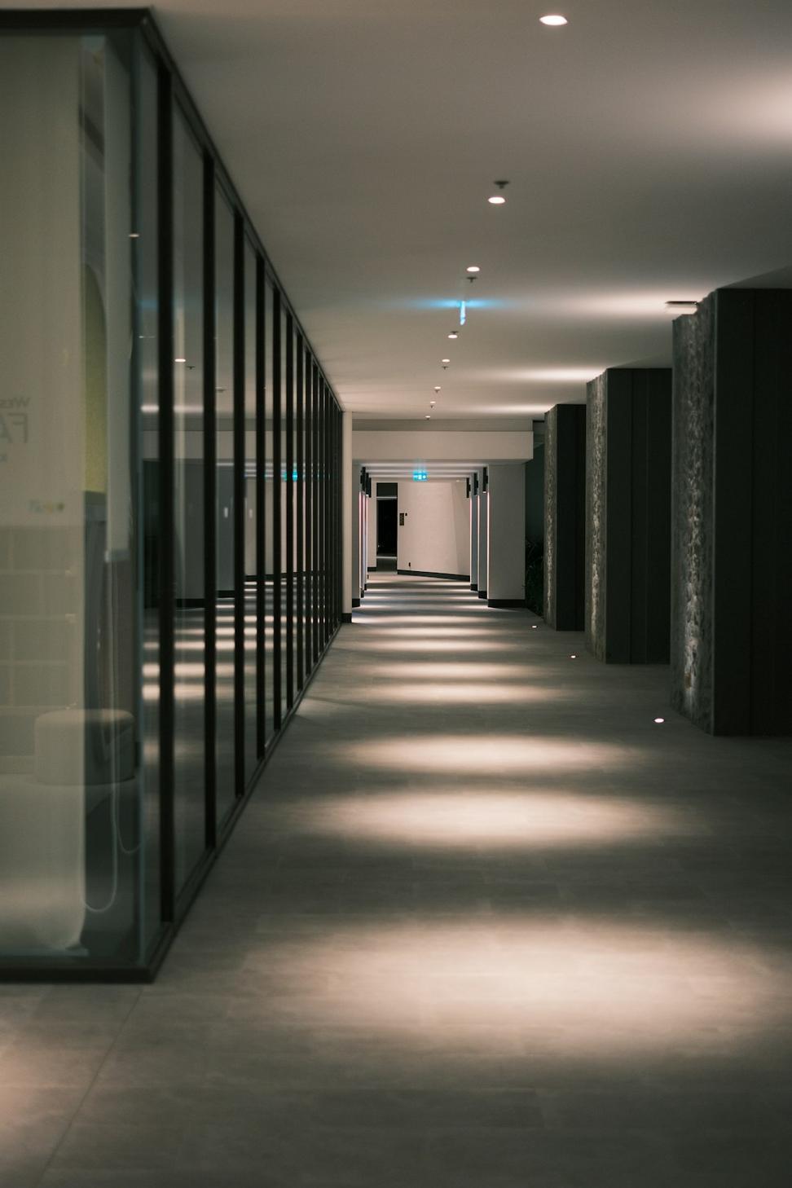
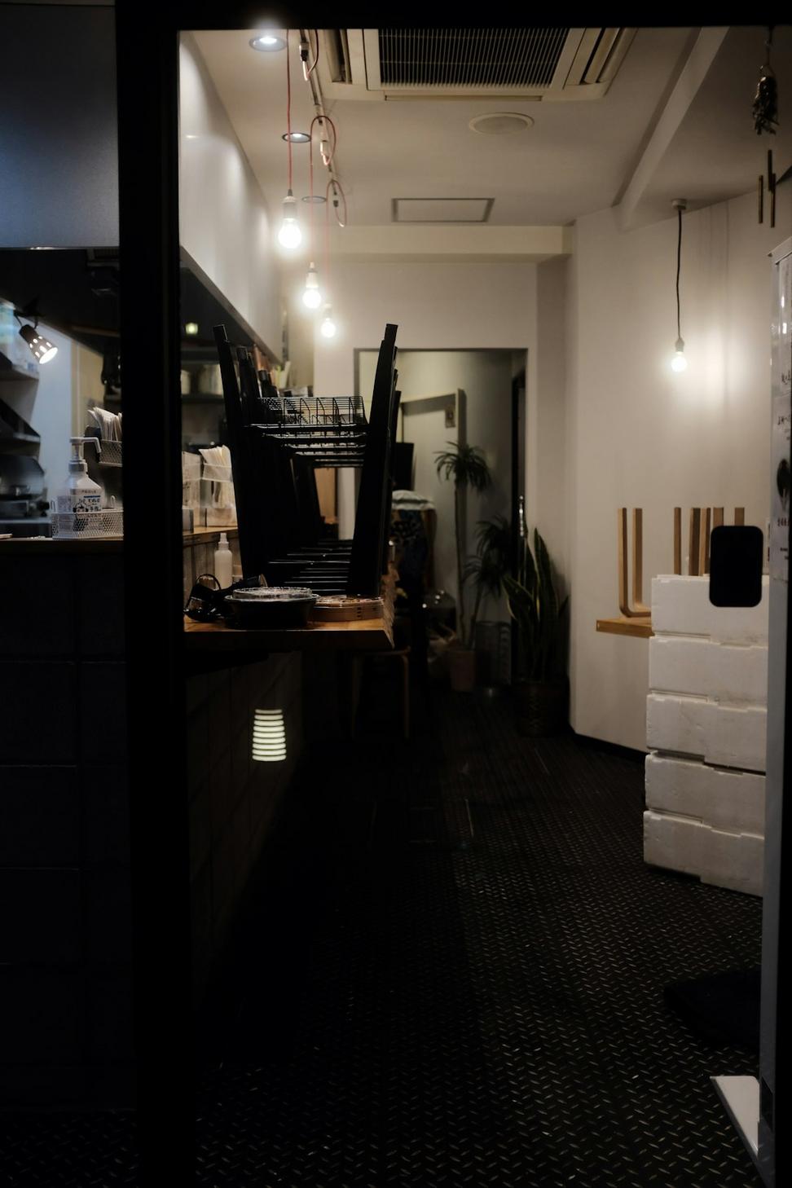
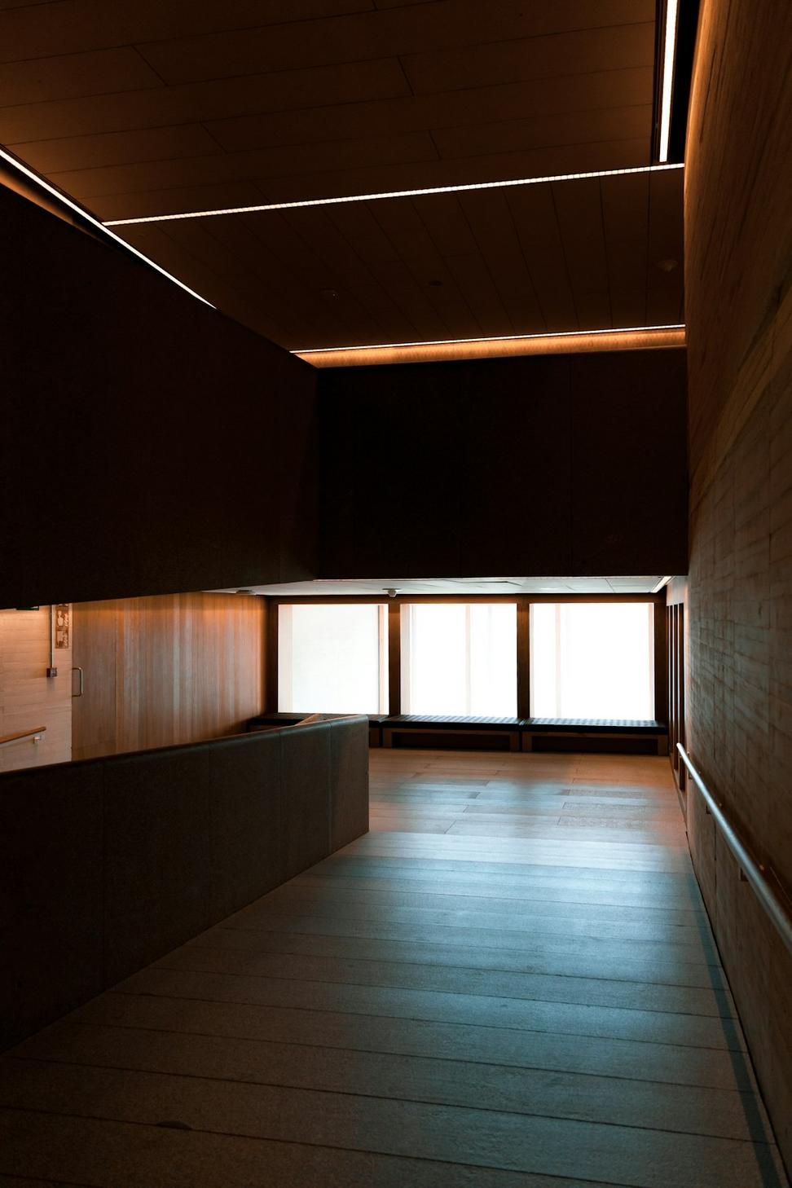
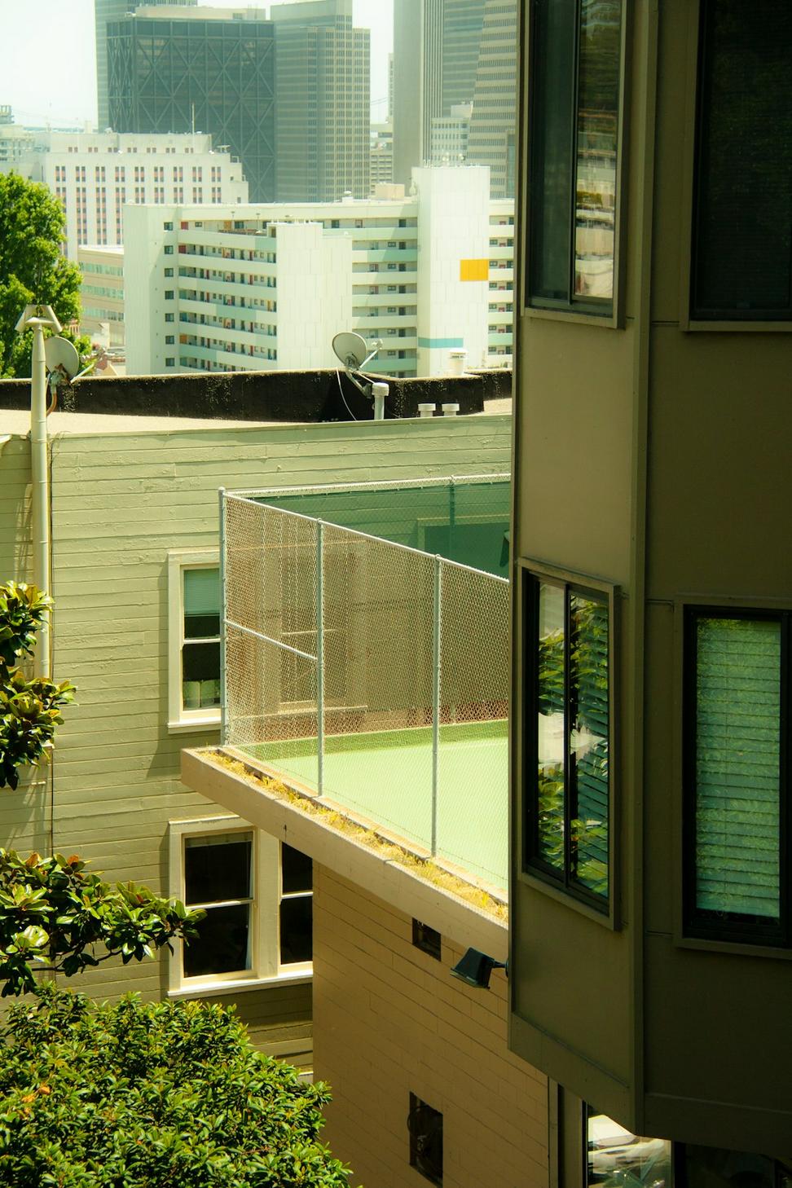
Meridian District
Mixed-Use Urban Development | Toronto, ON
Meridian District is a comprehensive urban development project that combines residential, commercial, and public spaces into a cohesive community hub. The design emphasizes pedestrian-friendly streetscapes, sustainable building practices, and industrial-contemporary aesthetics. Three interconnected buildings house 180 residential units, retail spaces, restaurants, and a public plaza that serves as a gathering point for the community.
Technical Specifications
"DarkFlux Zenthar's vision for Meridian District has revitalized our entire neighborhood. They created more than just buildings—they created a community. The thoughtful integration of residential and commercial spaces, combined with beautiful public areas, has made this development a model for urban planning. The industrial aesthetic gives the district a unique character that stands out in Toronto's architectural landscape."
Principal, Meridian Development Group
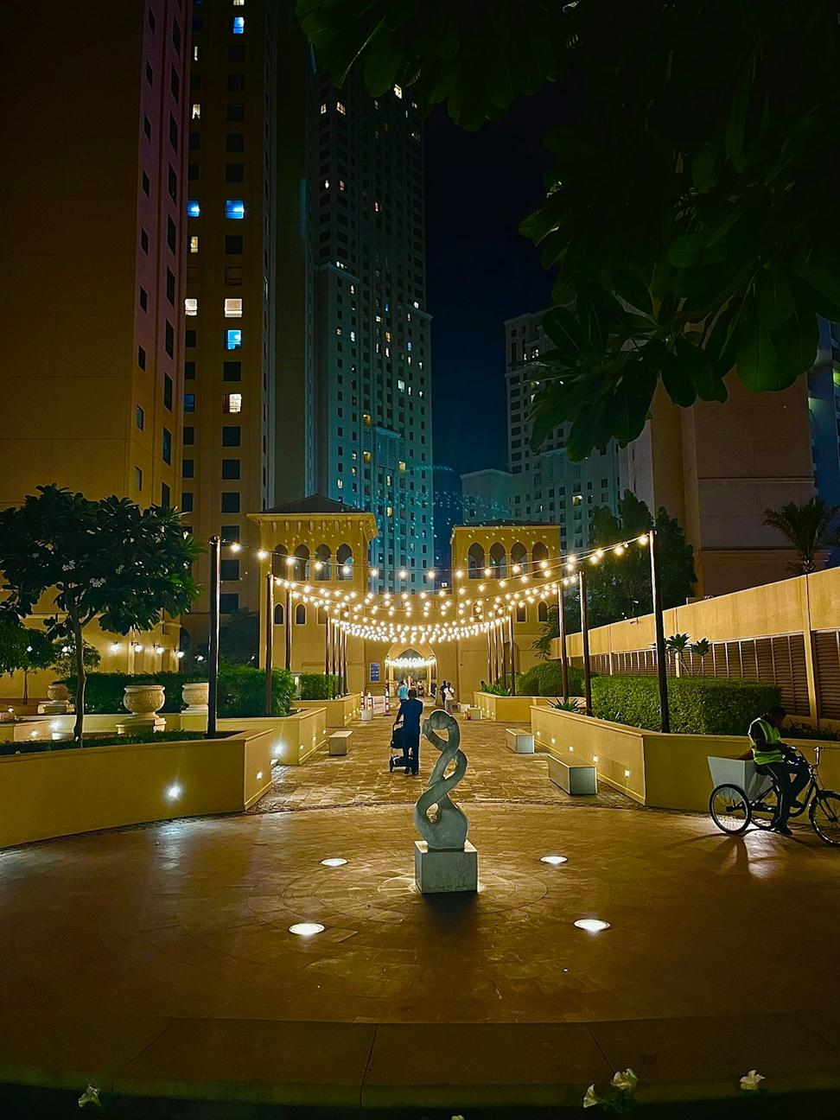
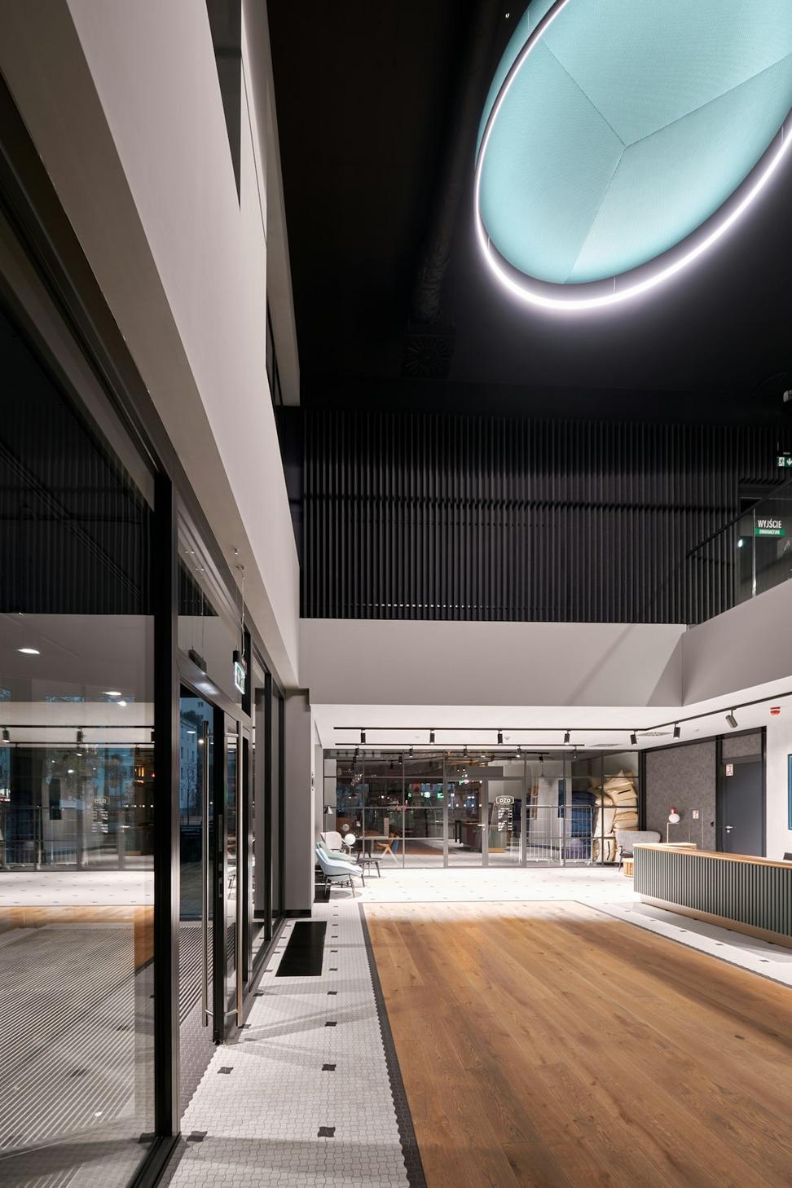
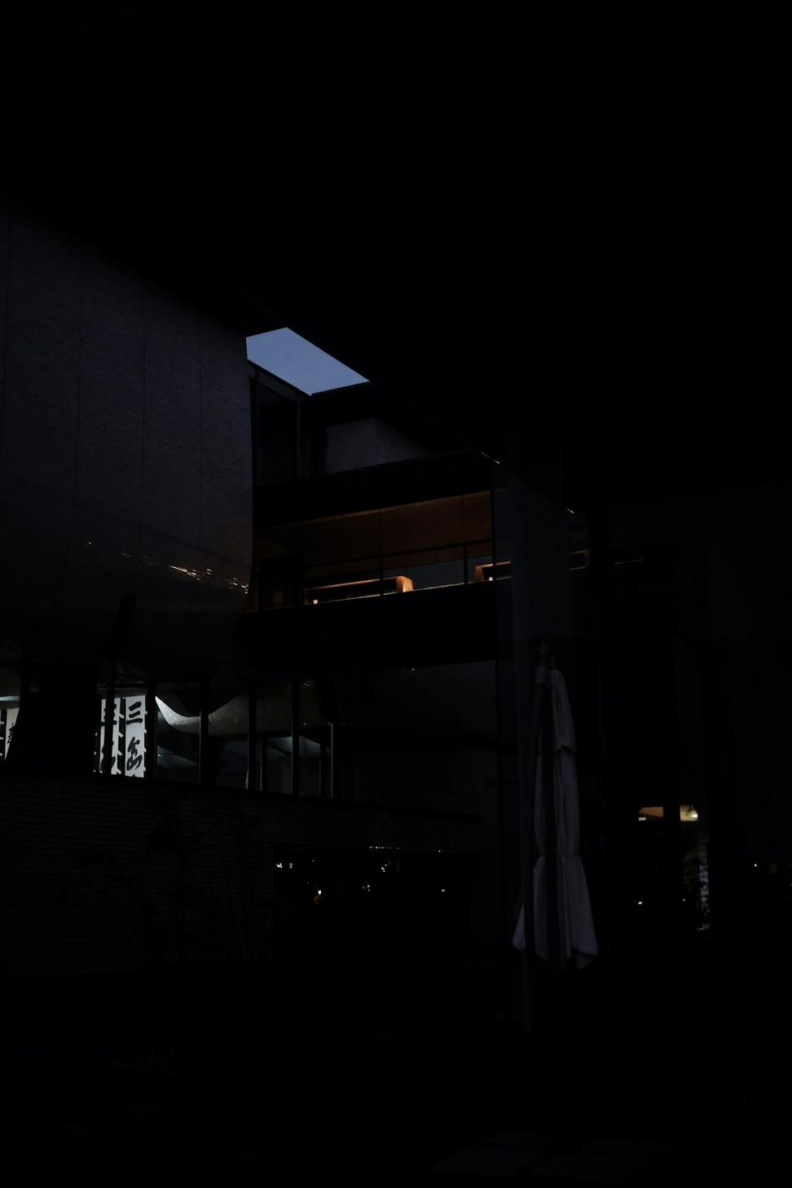
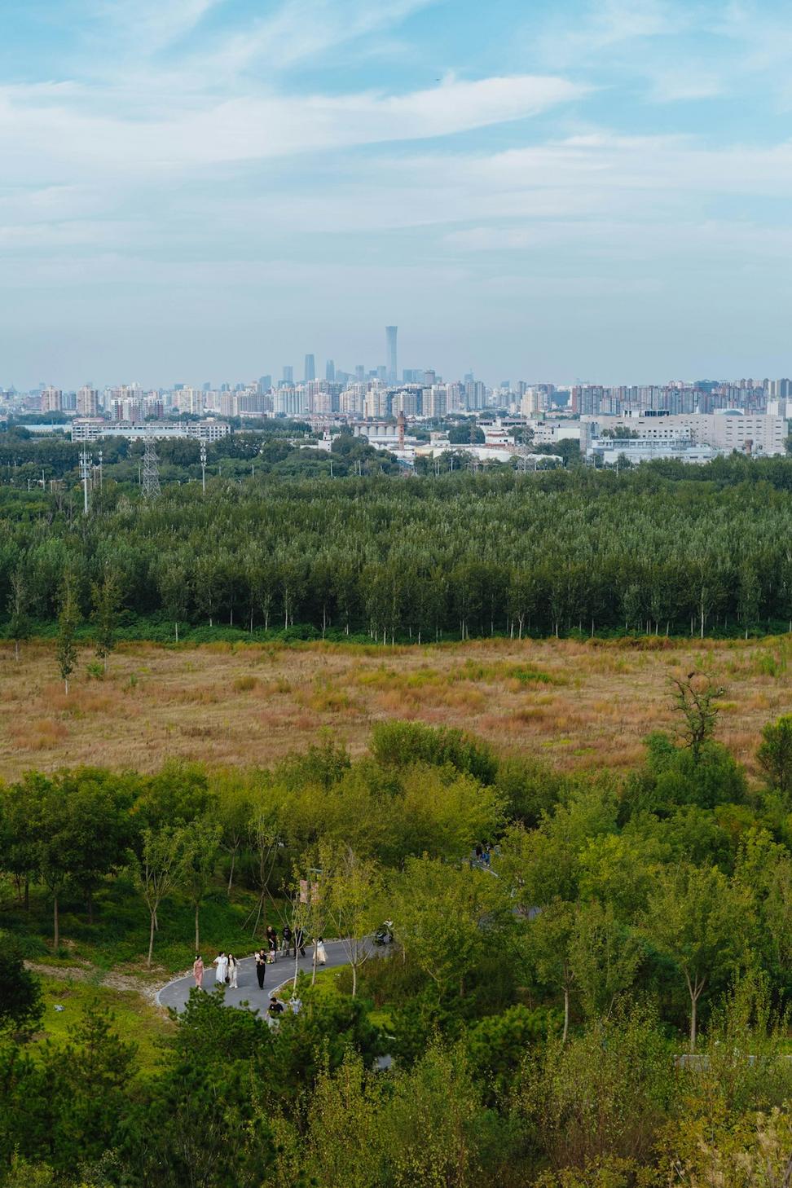
Noir Culinary Experience
Contemporary Restaurant & Bar Design | Toronto, ON
Noir Culinary Experience showcases our expertise in interior space design, transforming a raw commercial shell into an intimate, upscale dining destination. The design embraces dark elegance with matte black surfaces, brass accents, and dramatic lighting that creates an immersive atmosphere. Custom furniture, exposed ductwork painted black, and strategic use of textures result in a sophisticated industrial-luxury aesthetic.
Technical Specifications
"DarkFlux Zenthar created an atmosphere that perfectly complements our culinary vision. The dark, moody aesthetic provides an intimate backdrop for our fine dining experience. Every design decision—from the lighting to the custom seating—was made with intention. Our guests are consistently amazed by the space, and it has become one of Toronto's most sought-after dining destinations."
Owner & Executive Chef, Noir Restaurant
